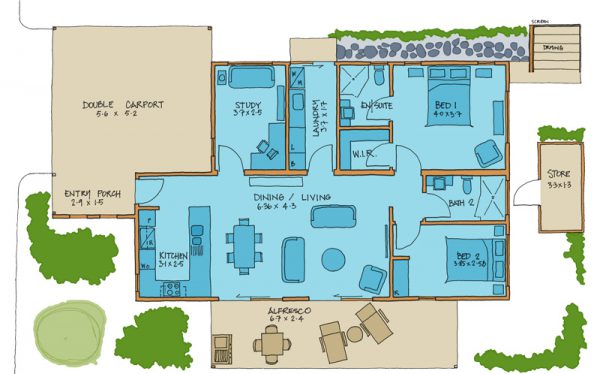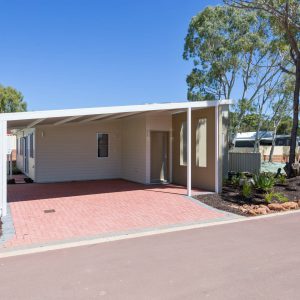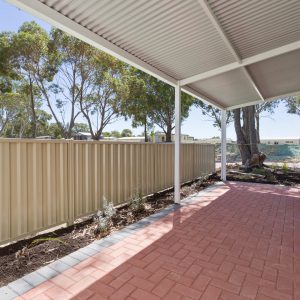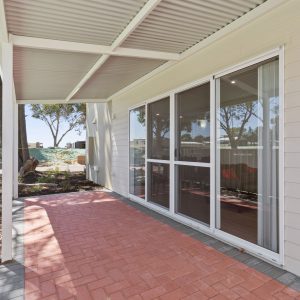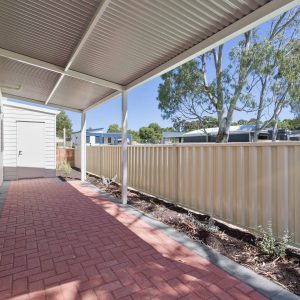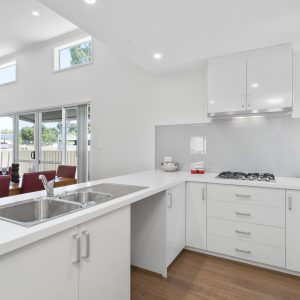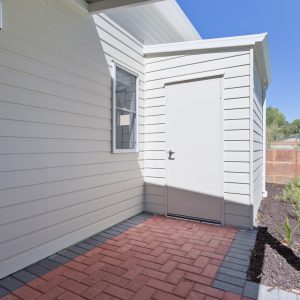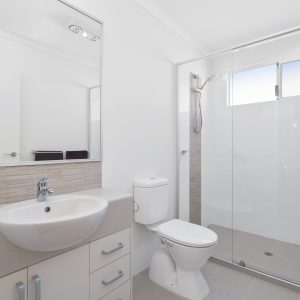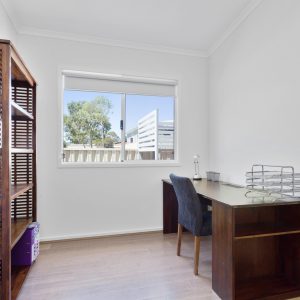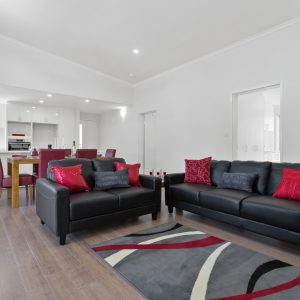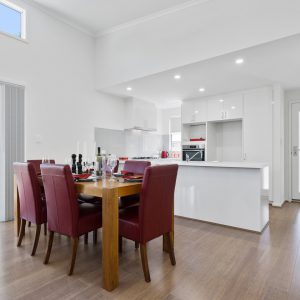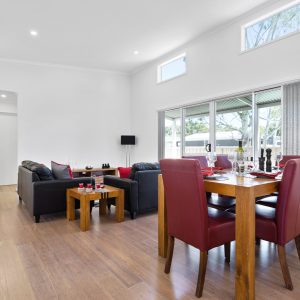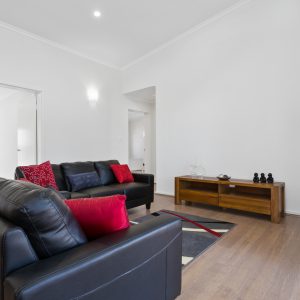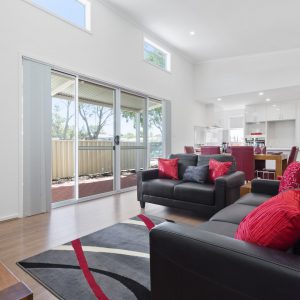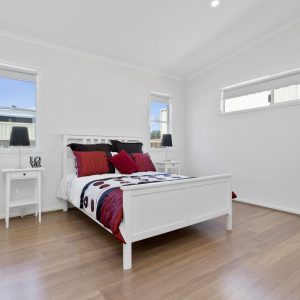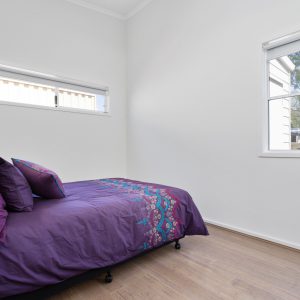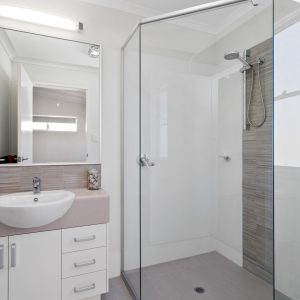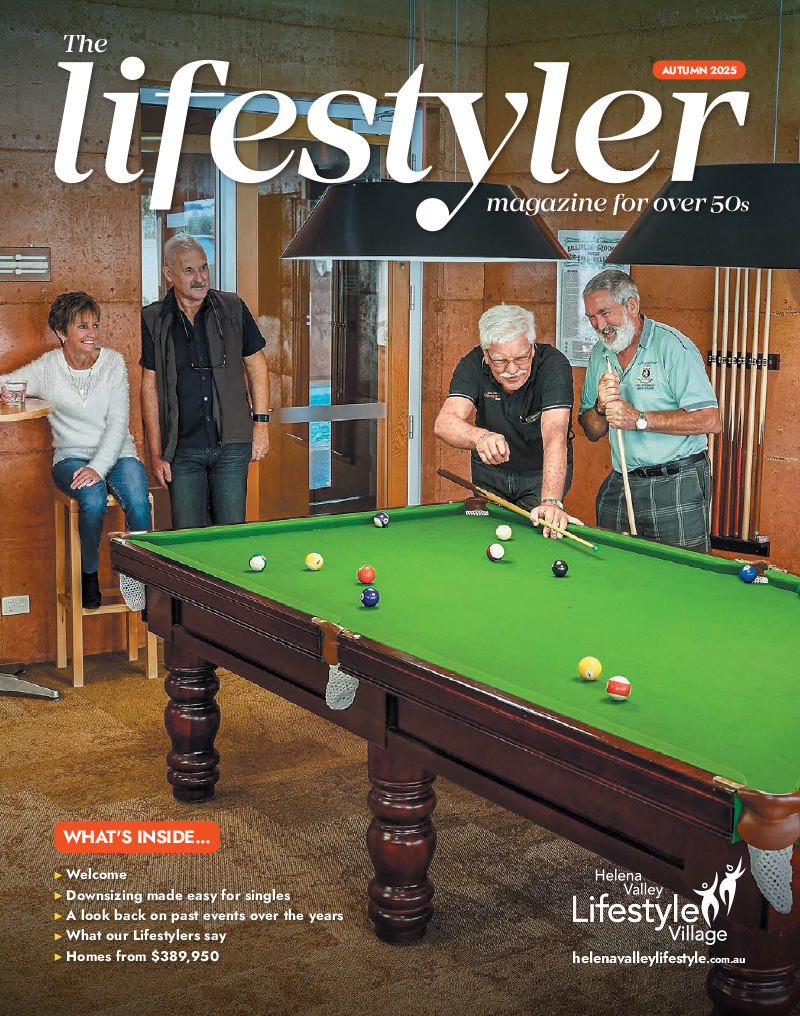Powderbark
From: $729,950 New Home Design subject to availabilityBelong to a vibrant, exclusive community
The Powderbark is the perfect retreat with wonderful open plan living, two spacious bedrooms and generously sized study or third bedroom.
Features a master bedroom with walk-in robe and ensuite, and a laundry with generous cupboard space this cleverly designed home offers all the space you’re looking for.
A double carport completes the picture.
-
3 3 Beds
-
2 2 Baths
-
2 2 Cars
-
2 2 Toilets
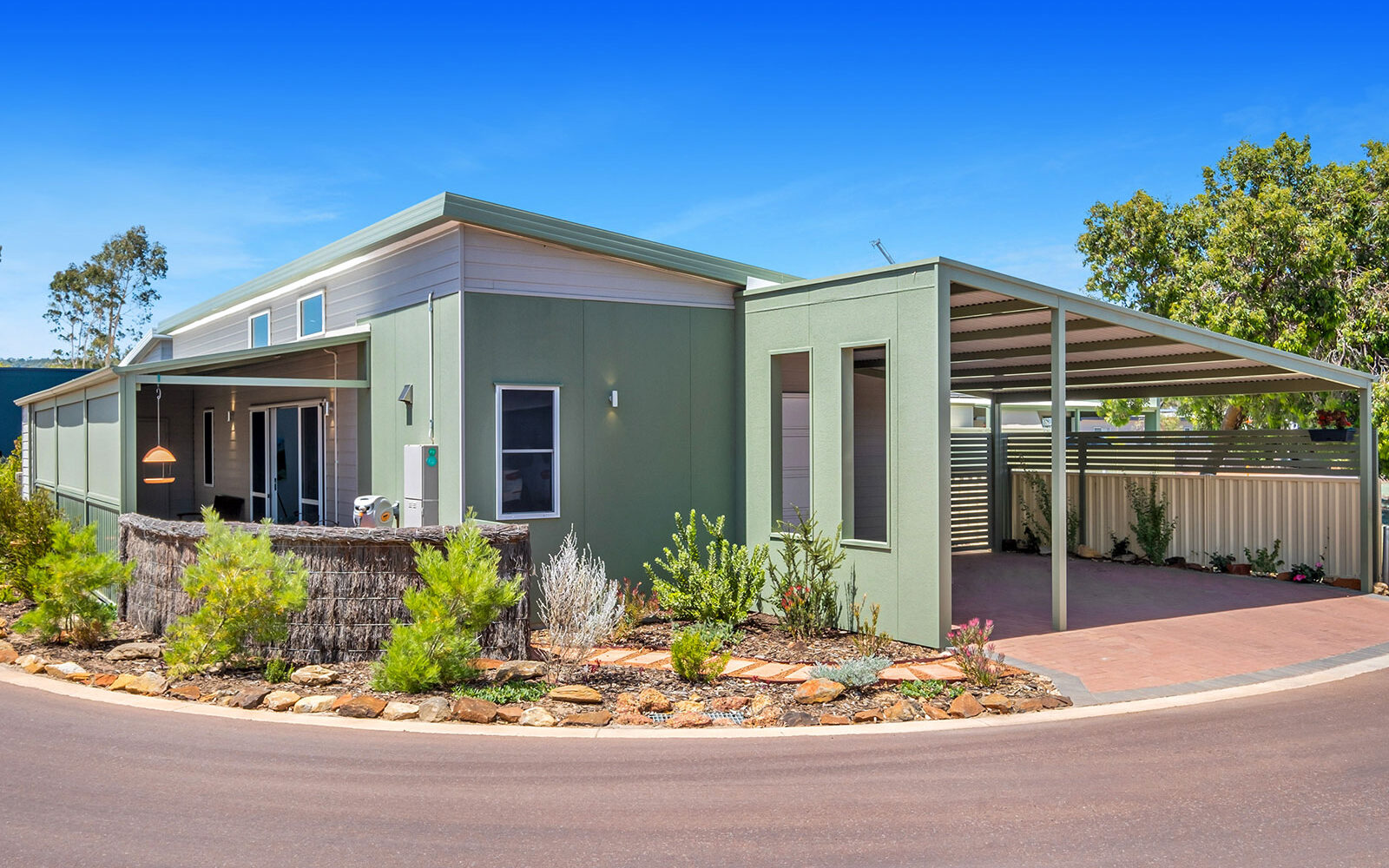
Inclusions
Window treatments selected from our range
- Vinyl plank floors (commercial grade)
- Light fittings selected from our range
- Built-in robes in bedrooms
- En-suite to Master bedroom with WC
- Walk-in robe to Master bedroom
- Silestone kitchen bench tops
- Open plan kitchen, dining and lounge
- Separate study
- Large alfresco off living area
- Internal and external painting
- Ceramic basins
- Full size walk in shower
- Separate laundry with washing machine fixtures
- Two WC
- Reece tapware
- Rangehood
- Paved driveway and crossover
- Clothesline
- Gas instant hot water
- Cladded storage shed
- Double Carport
- Front, rear and side landscaping and reticulation
- Delf door furniture
- Fully insulated equivalent to 6 Star rating
The Powderbark Flyer
Download the Powderbark PDF (383.17 KB)
The Powderbark New home design.No more to pay Just move in. No Stamp Duty • No Water or Land Rates • No Sales Commission When You Sell • You Own Your Own Home • Pensioner Rebates Available
